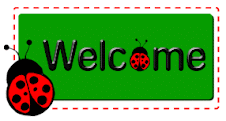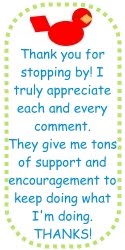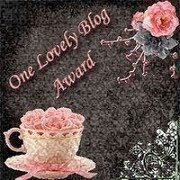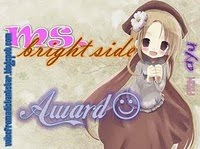
Here's a layout of my craft/sewing room. It's approx. 10 ft. x 12 ft. I have two desks, one table, one sewing cabinet, one bookcase, one corner unit cabinet, one two-door cabinet, 4 cubbies, one glass door cabinet, one paper rack, one closet. There's even a filing rolling tote under the desk. It's totally amazing what can fit into that room! LOL
BTW -- even tho it is shown in brown, every item in the room is white w/ the exception of one desk (it's a light pine). In my next post, I'll show you what the pine colour desk looks like.
Whilst looking at the picture above:-
You enter the room in the lower right-hand corner. There's a window on the left side, with a table in front of it, and a closet (w/ the doors removed) in the upper right-hand corner. The white units are the cubbies. The bookcase is in the upper left-hand corner. Right in front of the bookcase is my paper rack that DH put together for me, via using wire shelving kits. The two-door cabinet is on the right side, as you enter the room. Beside it is another cubby w/ a phone on it and right beside that is a CD case that houses my embroidery design cards. Behind the door I have a pegboard w/ various items hanging from it, one of which is a curtain rod that holds my border punches. The sewing cabinet (Horn) is to the left as you enter the room. It houses my embroidery machine and serger. It has a back fliptop to make the table larger. (love it!)
Oops, I see I forgot to include my rolling drawer unit that houses my Stampin' Up stamps and other misc. items. It's on the left-hand side, just as you enter the room (beside the sewing cabinet) Behind that is a metal shelf unit that houses my Slice design card boxes & other misc. items. The design cards are now housed in the Slice zippered case (will describe in another post) but the boxes are still sitting on the shelf LOL.
Hope this helps at least "one person" show how they can design/have a craft space like this or similar. ;-)





















































































